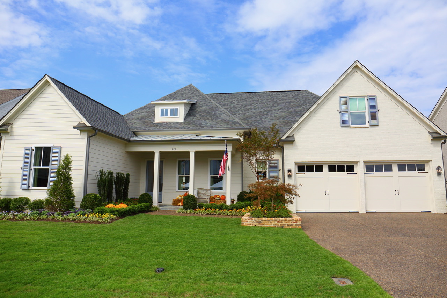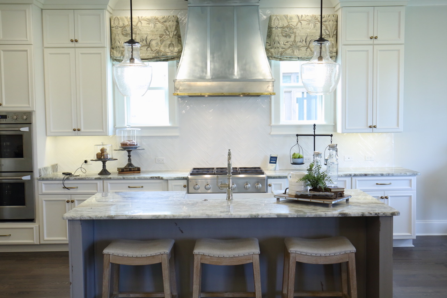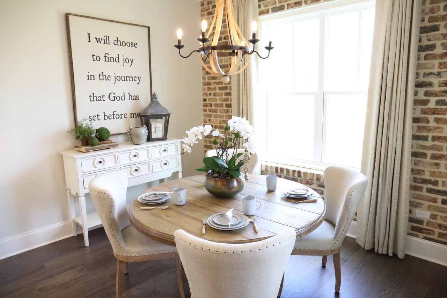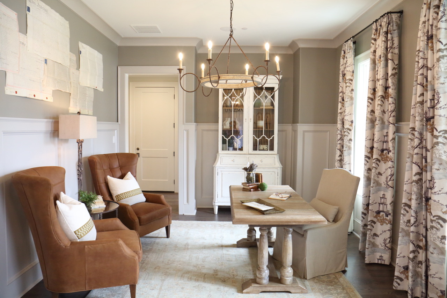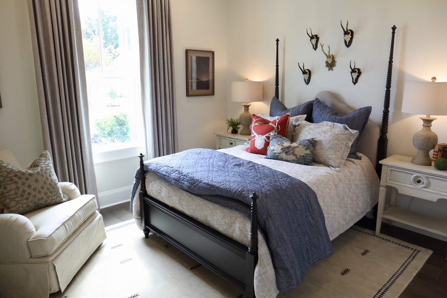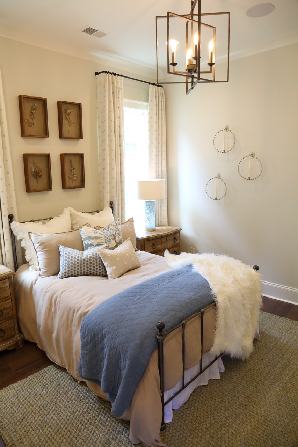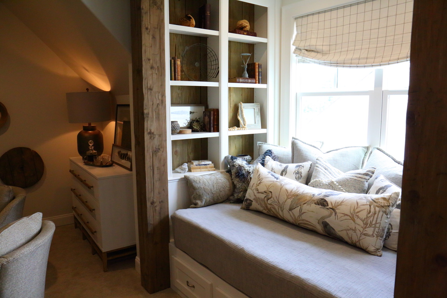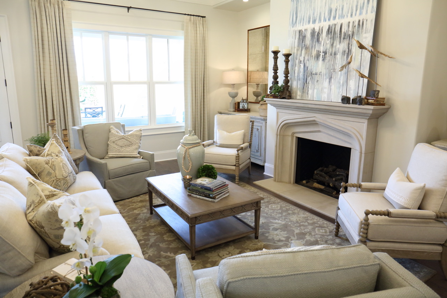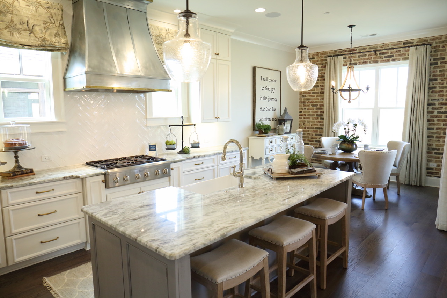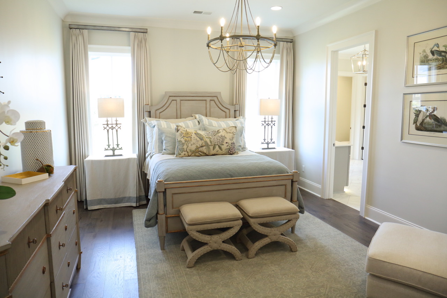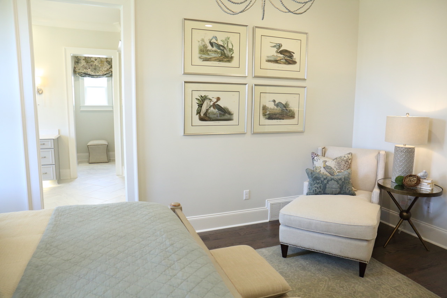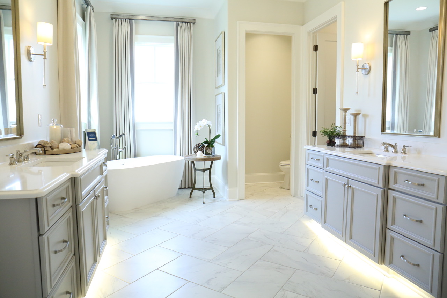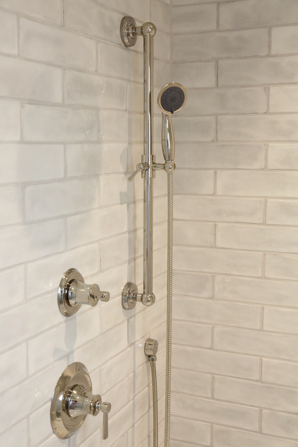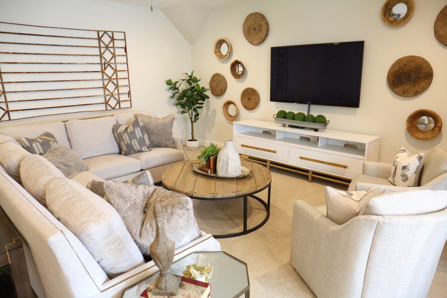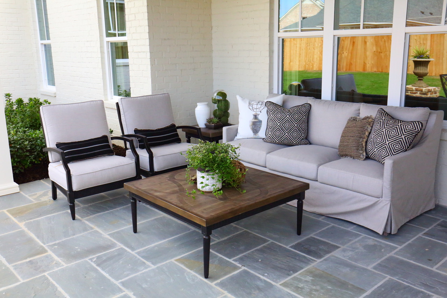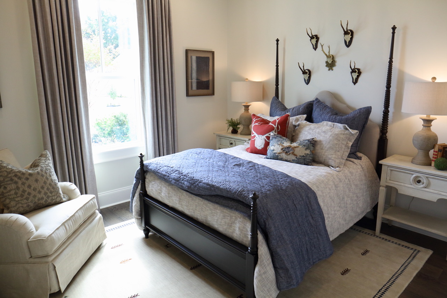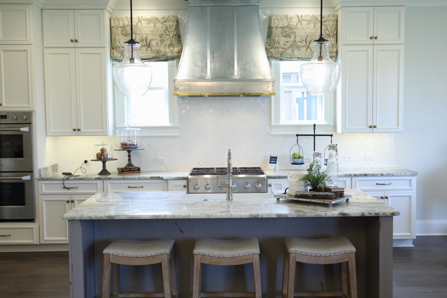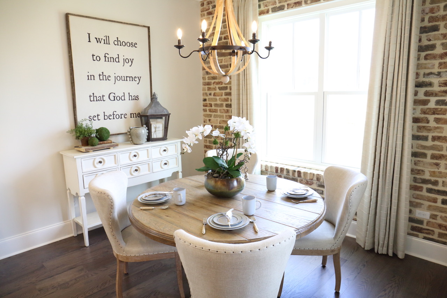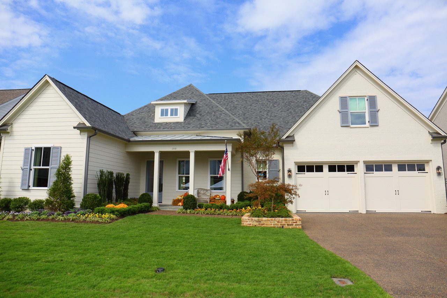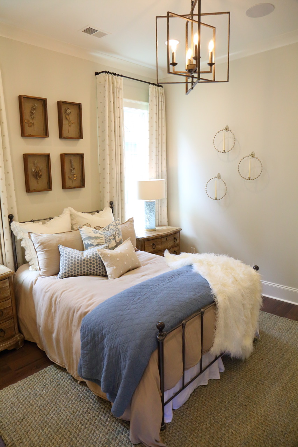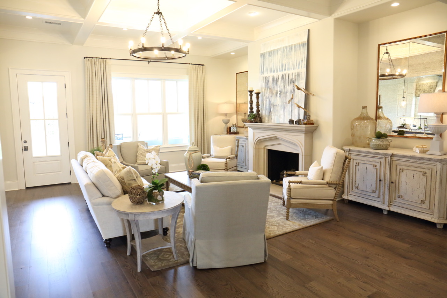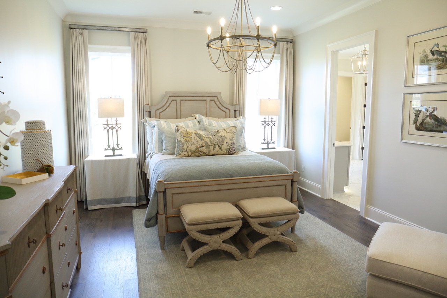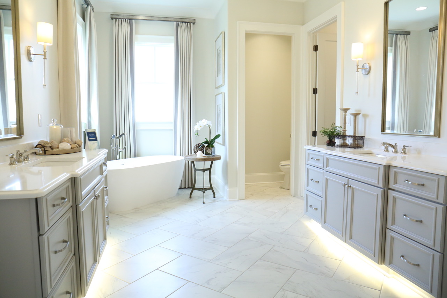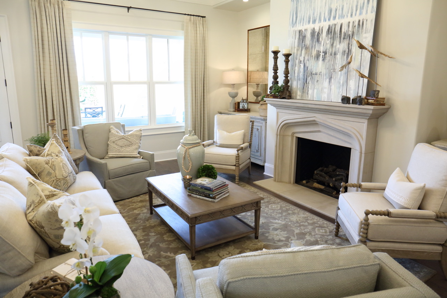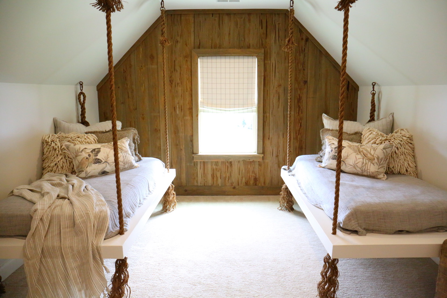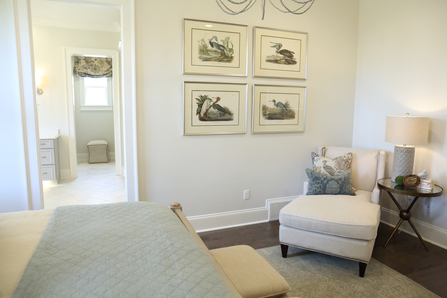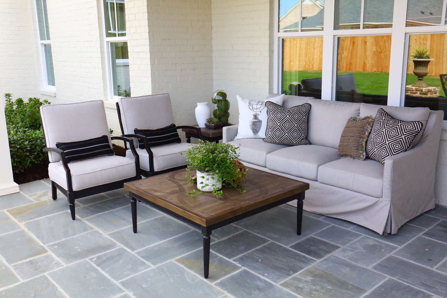
Eric Tucker
Inglewood Homes
For Inglewood Homes, LLC, “Our Reputation is Building” is more than just a slogan – it is a fact. Founded by Eric Tucker in 1996, Inglewood Homes has remodeled, built and sold hundreds of upscale, quality homes in Germantown and the surrounding area, earning Eric and his team an enviable reputation for providing exceptional customer service after the sale, as well as accolades from peers in the industry.
With quality and customer service as its guiding principles, Inglewood Homes has reaped the benefits of Eric’s solid background in building. He has been in the business for almost his entire adult life; prior to starting his own company, he worked for 10 years for a large builder in the area, where his responsibilities included customer service, project cost evaluations, management of superintendents, overseeing multiple Vesta show homes and, eventually, becoming vice president of operations.
“I’ve always tried to provide a nice back porch so that folks can come and reflect after a long day,”
Inglewood Homes, the recipient of numerous Vesta Home Show awards, has been a member of the Memphis Area Homebuilders Association since 1996, and Eric is a former member of the board of directors. The company has built homes ranging in size from 2,000 – 10,000 square feet and from $300,000 – $2,500,000.00. A point of pride for Eric and his team is the fact that a number of customers have purchased multiple homes from them through the years, which speaks volumes about their promise to deliver quality work and service.
Acknowledging people’s changing needs is in part what attracted Eric to the Piperton Preserve project. The small-town feel is perfect for grandparents and empty-nesters looking to downsize without sacrificing amenities like swimming pools. Envisioning the quaint, town-square vibe called for by the Piperton Preserve master plan wasn’t hard for Eric, who built his own home in the up-and-coming area. While near the city conveniences of Collierville, Piperton Preserve offers affordable, unique homes in a rural setting.
“The porches, to me, are really what set Piperton Preserve apart.”
Soaking up the serene atmosphere from the comfort of a porch is, in large part, what Eric finds so appealing about Piperton Preserve, The back porch was a big part of his upbringing and is probably his favorite room in the house. “I’ve always tried to provide a nice back porch so that folks can come and reflect after a long day,” Eric says. “The porches, to me, are really what set Piperton Preserve apart.”
2018 Vesta Home Show
The Piper
With 3 bedrooms downstairs and a three-car garage, The Piper is designed for ground-floor living. It is a spacious and open floor plan with tall ceilings and exceptional natural light. This sprawling one-and-a-half-story farmhouse has 3,531 square feet of heated space with custom details throughout. The Piper has 3.5 baths, a separate dining room, and specialty ceilings with custom millwork throughout the entire home. The kitchen is equipped with professional built-in appliances, tile backsplashes, a brick wall in the breakfast room, and a custom range hood hand-crafted from zinc. The master bath contains his and her vanities, his and her closets, a free-standing soaker tub, and separate shower area. Upstairs is a separate bunk room and bath adjoining a spacious media area. Finally the front and back covered porches with their bluestone flooring give a warm and inviting feel for entertaining friends and family.

